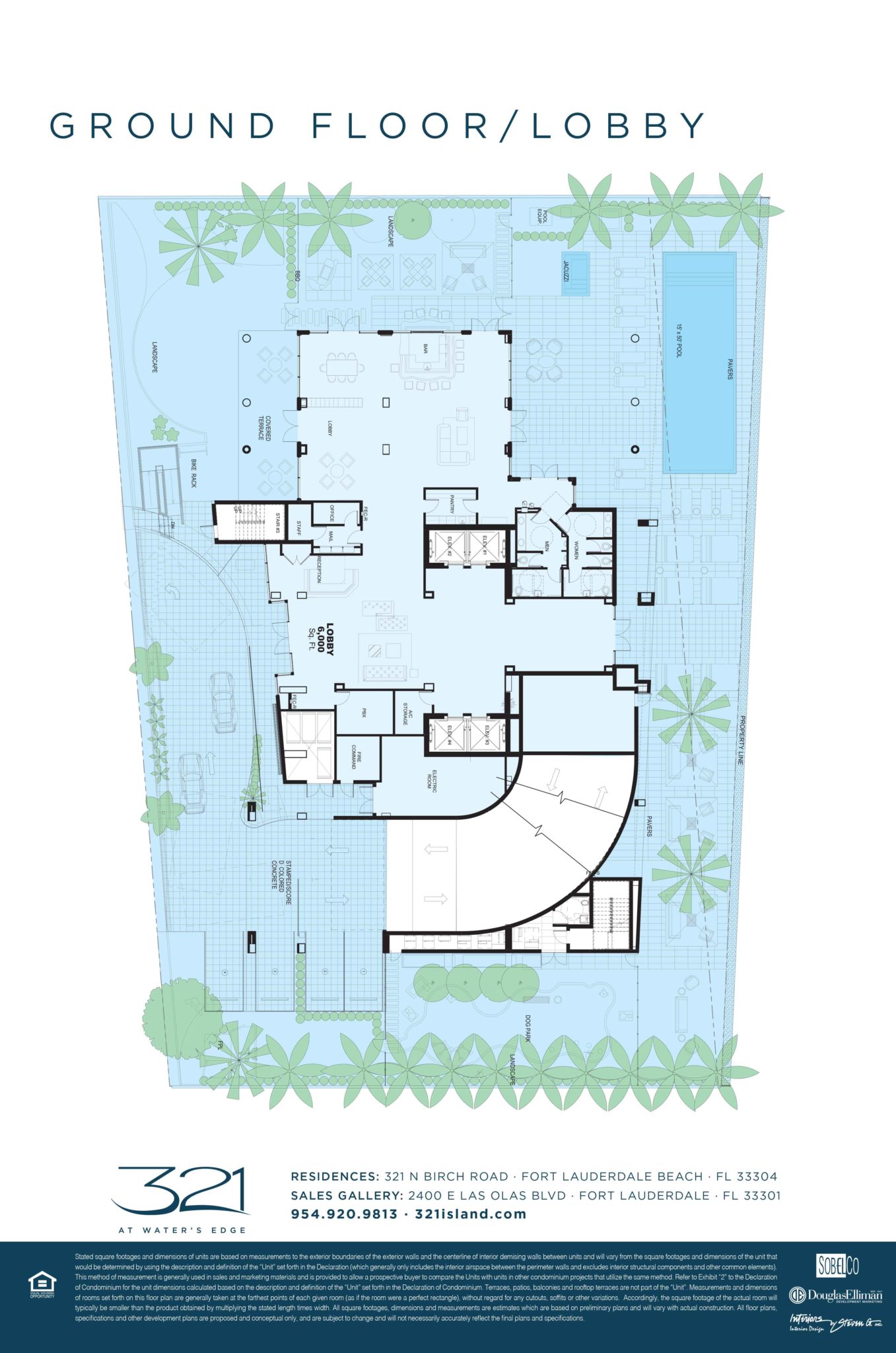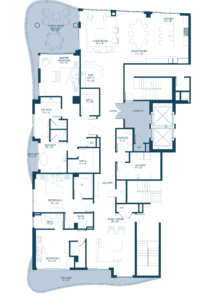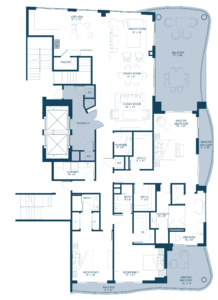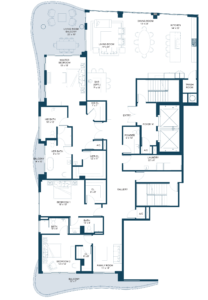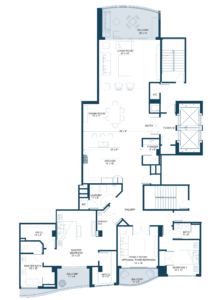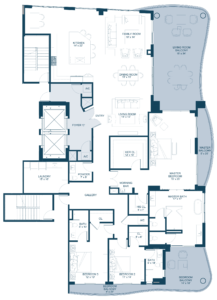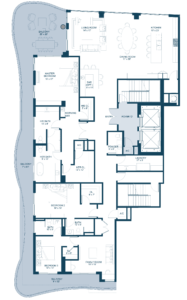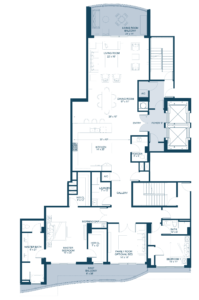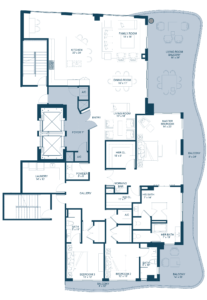Floor Plans

FLOOR PLANS & VIRTUAL TOURS
The architecture at 321 at Water’s Edge allows each residence majestic intracoastal and Atlantic ocean views with floor-to-ceiling windows and spacious outdoor balconies.
Featuring three penthouse residences with lounge areas and a summer kitchen, and eight unique home designs with 2,608 to over 3,600 square feet of living area, 321 at Water’s Edge delivers elegant living space for the privileged few.

